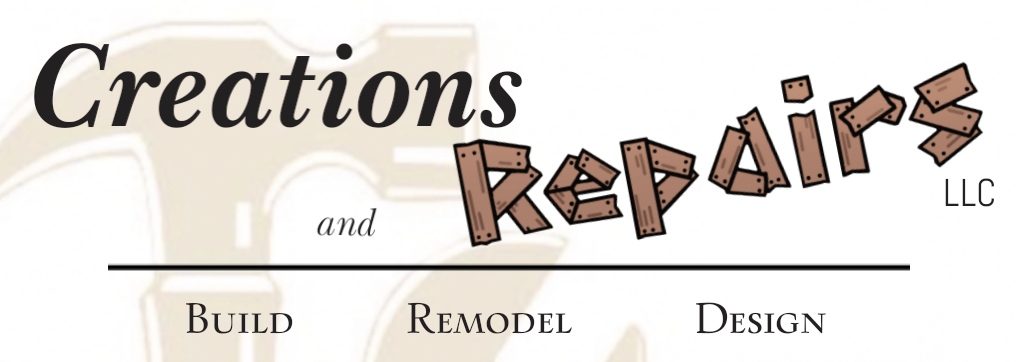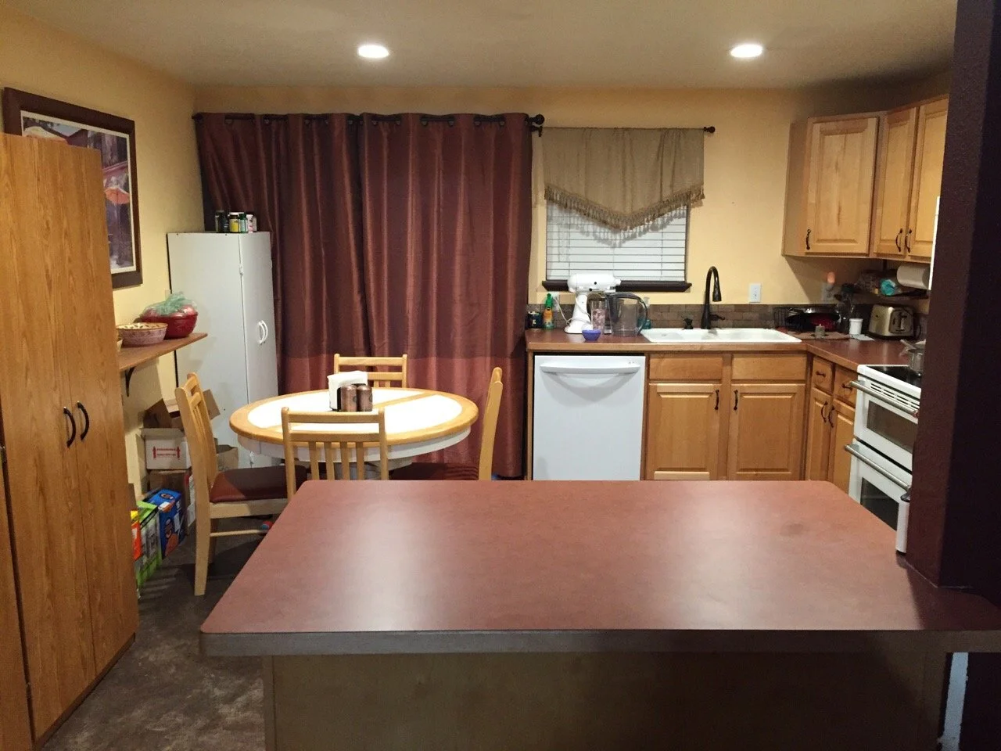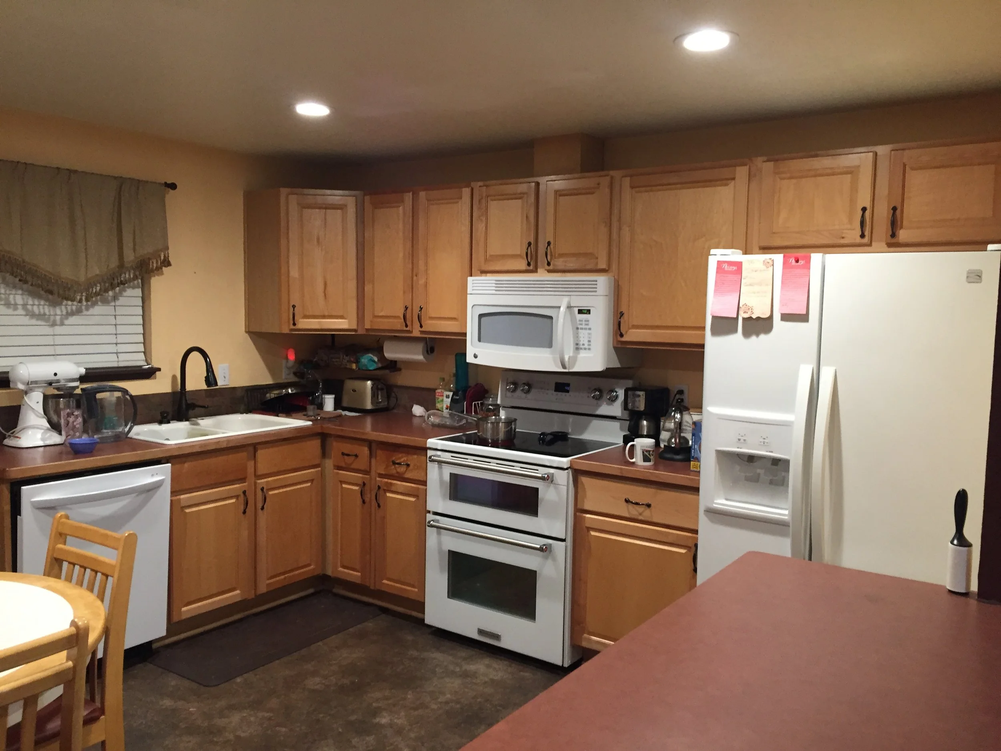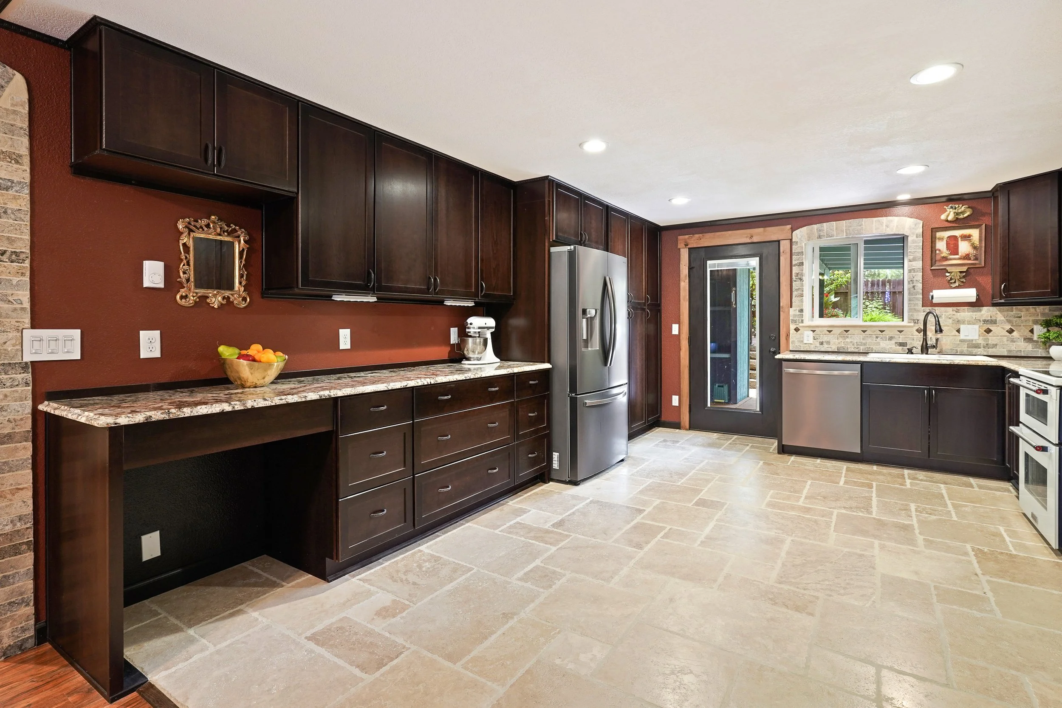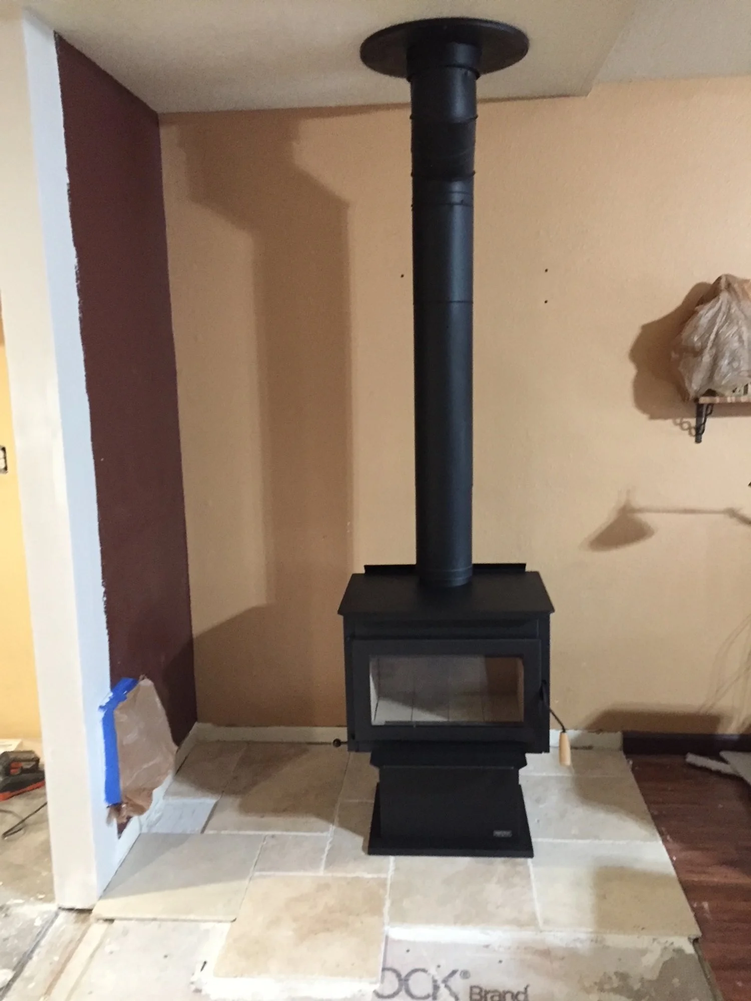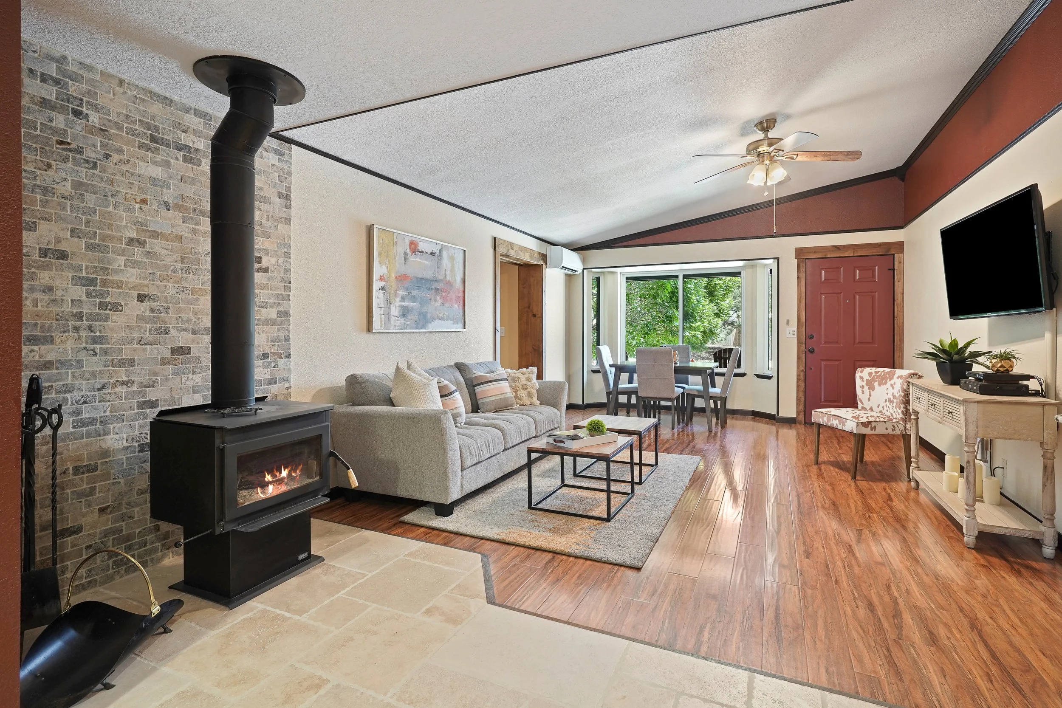Much of life happens in the kitchen…
…make yours a kitchen you love to be in.
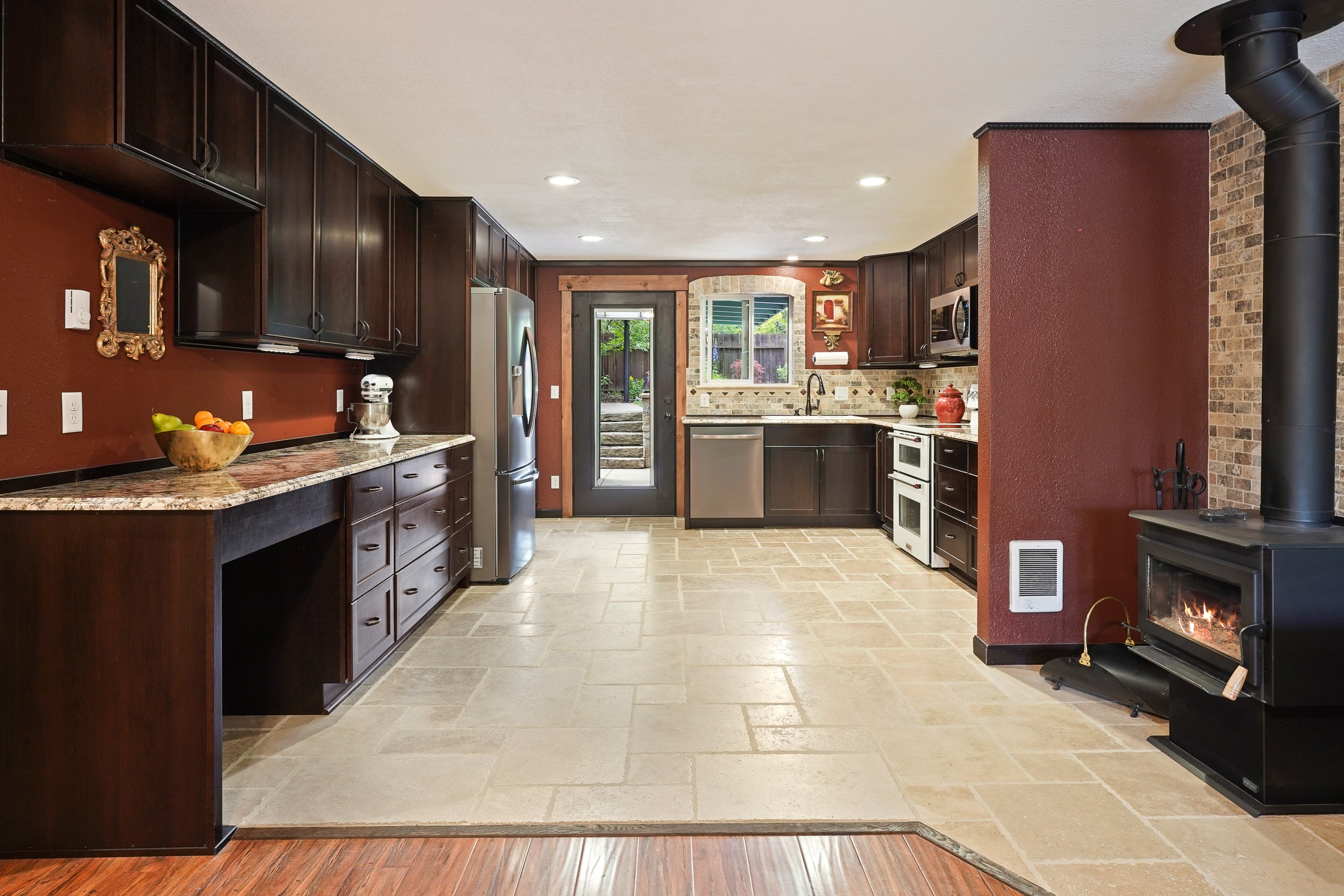
How did we get to this kitchen
After
from this!
Before
Problems with this kitchen was the reduced and inefficient storage space. A very large island blocked entry to the kitchen making a very narrow entry and exit point. The refrigerator was tucked into the right-side corner tight against the wall which prevented the door from opening all the way, and was largely blocked by the island. The 6ft slider behind the curtain on the left going to the backyard prevented that corner from being used, and the entire left side of the room had a huge dead space wall where make-shift cabinetry sat, and only a small table would fit
The remodel provided solutions.
The vinyl floor was replaced with a beautiful chiseled-edge Versailles patterned Ivory Travertine, that is naturally slip-resistant when unpolished.
The floor was extended 3 feet and wrapped around the small wall retained to maintain separation from the corner fireplace area, created a seamless extension.
During the existing floor removal, under the existing cabinets at the wall edge, a large direct-flow air gap to the exterior of the house was discovered.
Creations and Repairs corrected the flooring problem, and increased the energy efficiency of the home.
The island was removed and the extending wall was reduced to be less obtrusive into the space, but retained to keep the cabinets and fireplace separated.
The 6-foot slider was replaced with an Eco-efficiency full-lit man door with internal mini-blinds. Which added cleanliness and no knocking while entering and exiting, controlled privacy and sun blocking features.
This kitchen was beautifully renovated to included 17 lineal feet of additional storage space on the left side. Which included (3) floor to ceiling, reach-in pantries, a new abundance of light over the sink with a recessed slim and dimmable can-less LED light, and under cabinet touch on and off lighting.
New stained natural wood trim wraps the new energy efficient full-lite with blinds exterior door, bringing a warm visual appeal.
The original cabinets which were of maple, and in relatively good condition, were repurposed into this homeowners garage. The new Shaker Style hybrid wood/HDF cabinets have 36in uppers, and two sets of deep pots and pan drawers with heavy duty slides on either side of the kitchen.
The Laminate counter-tops were replaced with a natural stone called Golden Queen. A richly colored Brazilian yellow granite, also know as Giallo Queen, a popular choice and ideal natural stone for counter tops. The existing window was wrapped with Travertine, that is a form of terrestrial limestone often deposited around mineral springs, subway tile backsplash creating and enhancing the space of the kitchen sink to be a place of enjoyment and center of interest.
Large drawers in this house were not only ideal for the storage of pots and pans, but also bulky items like lunch boxes, mixing bowls, booster seats, and made a great space to keep kitchen-type replica toys for their little one to safely explore during food prep times.
This family also keep the homework, quick grab arts-n-craft items, and snacks for our older kids in the drawers. With full-extension heavy-duty slides - the whole drawer stayed easily accessible.
An efficient trash compactor was added to help keep unnecessary space from accumulating in the waste container. Creating less trips to the exterior trash-bin, and reduced this families plastic bag usage.
In addition to installing all of the natural stone backsplash, Creations and Repairs designed the beautiful, one-of-a-kind mosaic peeking from behind the stove. Puzzling the pieces together from the Travetine accent listello. The pattern and material stay consistent as it travels long the backsplash, and around the window. Surrounding the window in natural stone reminiscent of an old Tuscan Stone feel.
The favored by the client, original double-oven range and cast iron sink were retained, but used was the existing sink, stove and microwave layout. The all-new appliances in Tuscan fingerprint resistant stainless steel were selected and purchased during the Thanksgiving Black-Friday Sale from Home Depot as a bundle. Saving this family hundreds of dollars.
Creations and Repairs added custom details to this kitchen designing in and installing crown molding, bead trim, decorative cabinet pulls and a custom sized niche for this client’s family companion. Keeping the pup close to the family, but safely out of the hustle and bustle.
The fireplace was rotated to sit against the wall and replaced with a new EPA Certified Energy Efficiency rated wood stove. Using the same Travertine subway style as the kitchen, retained a unified look and improved the stoves radiating heat efficiency.
The problems of reduced and inefficient storage space were solved in this kitchen through Creations and Repairs expert, hands-on designing which brought thoughtful solutions that worked together for this family’s habits and comfort. Details in the designing like the deep, fully extending 36in pots and pans drawers with heavy duty ball-bearing soft close glides makes the whole drawer accessible, and the adjustable shelving in the upper cabinets and pantry gave storage solutions that maximized space and function. A clean crisp Shaker style Java finish was chosen to keep a timeless beauty in modern simplicity and easy upkeep.
The abundance of newly found space for 17 additional lineal feet of cabinetry maximized this kitchen’s function as the hub of the family. Tasks could get done without being on top of each other. A specific area was designed for the baker in the family; providing all the needed items and dishes within a quick stay-in-place reach, and the chef in the family, had ample counter top workspace to layout fresh produce and ingredients. Both loving the work space that stayed bright and airy!
By dialing-down the wasted space, and dialing-up the purpose of this kitchen Creations and Repairs provided solutions to problems and a layout change that this family could use for years to come.

